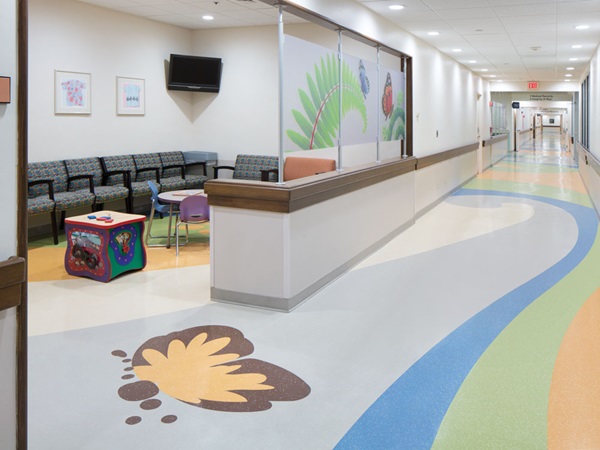Recently, after a rigorous testing and approval process, nora® flooring was named the new standard for Kapi’olani. The facility liked the durability and simple maintenance routine for upkeep, without having to sacrifice color and creativity in their design options, as the space is geared toward children.
Speaking to the design strong points, Holly says, “The floor is very bright and vibrant, not muddied or grayed down. We are so excited to use this product because of the clear intensity and range of color selections. Because of these two elements, we had zero limitations in our design.”
The busy corridor, which is in use 24 hours a day, leads patients into the main lobby, elevators and clinics for OBGYN and Pediatrics. The flooring was utilized to not only stand up to the heaviest foot-traffic area of the hospital, but also to provide a way-finding tool to lead patients to their correct destination. Says Holly, “Because it’s a long, narrow corridor, we wanted to use a floor pattern to expand the corridor so it doesn’t feel so long. We used a very organic spiral curve shape that looks like a fern, native to Hawaii, unfurling. We also used inlays of birds, butterflies and ladybugs as way-finding clues. We always want to have a sense of place.”

 USA | English (US)
USA | English (US)








