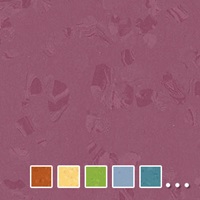“We definitely didn’t want carpeting, with children’s asthma and allergies,” says Pierre Mercier, project architect. “Rubber flooring offers hygienic benefits and chemical-free maintenance, important for our pediatric patients, while also being very comfortable for staff on their feet.”
Due to the versatility and durability of nora®, the floor covering was used throughout the facility. “All patient areas have nora flooring,” says Mercier, “including the lobby, reception, nurse stations, corridors, toilet rooms and exam rooms. In the administration area, we used it in the reception area, circulation corridors, conference room and toilet rooms.
Another important factor in the decision to use noraplan® sentica was the color options available. “Because this is pediatrics, we were seeking a bright, cheery, colorful and inviting environment. The color selections nora offers were most fitting for this project.”
The floor also plays a key role in wayfinding in the large clinic. Mercier says, “We designed what we were calling the ‘race track’ that organized the scheme around the core elevators and toilet rooms. Within this corridor we added purple circles that map out a circulation path and allow patients to establish themselves in relation to the exits and lobby.”

 Finland | English
Finland | English











